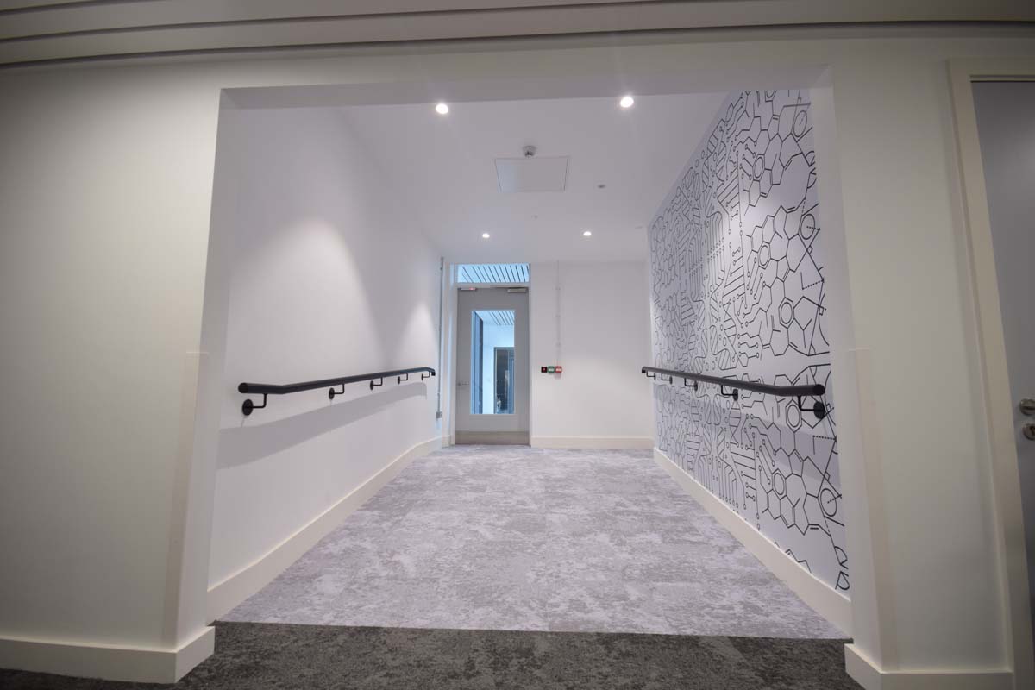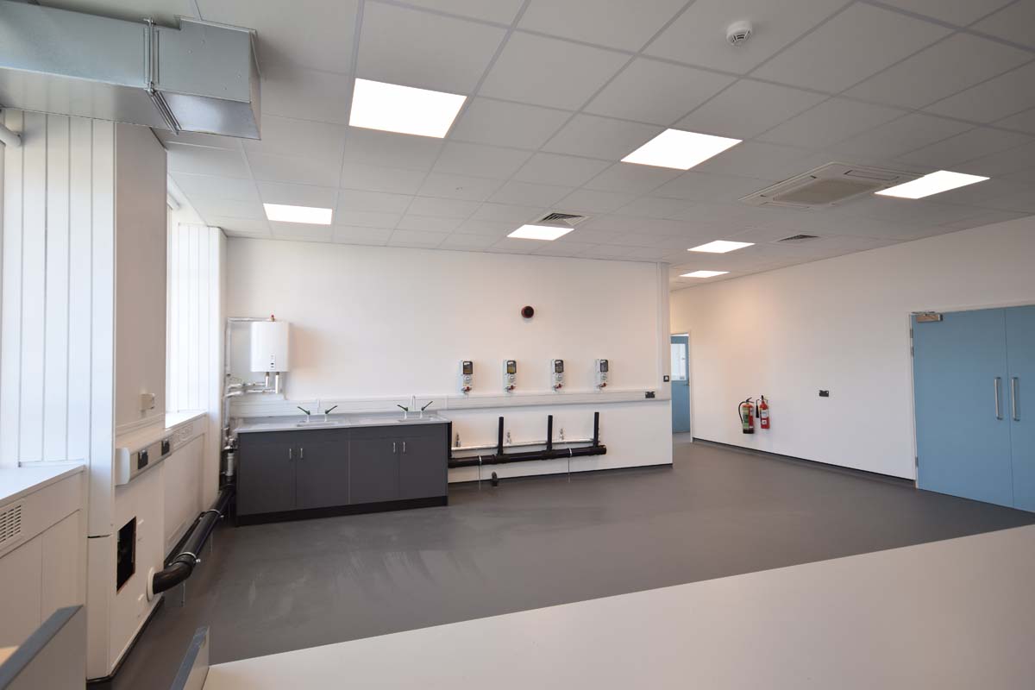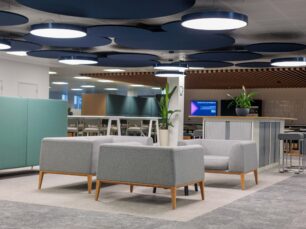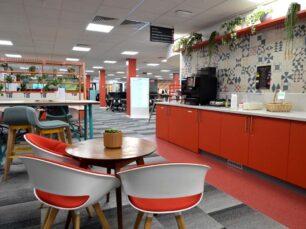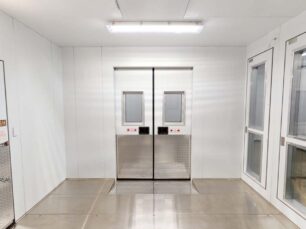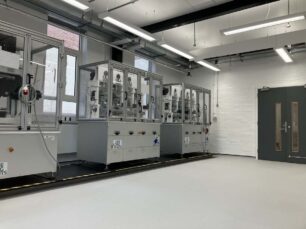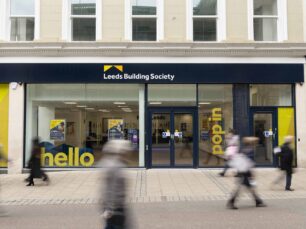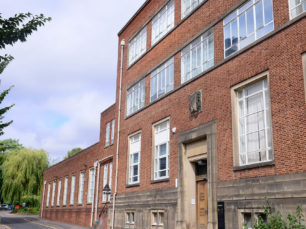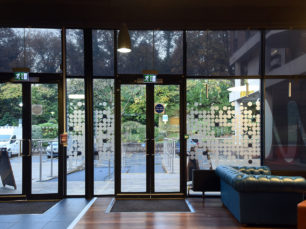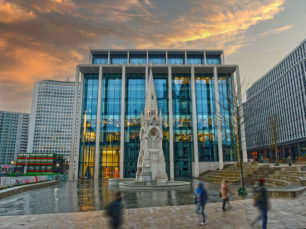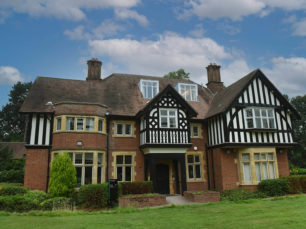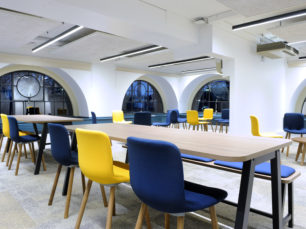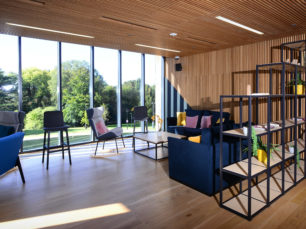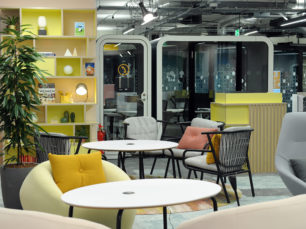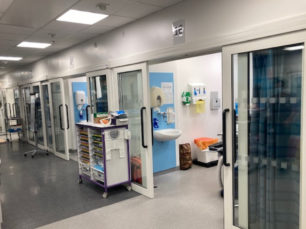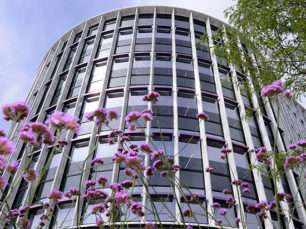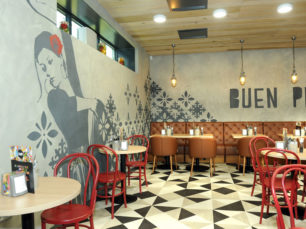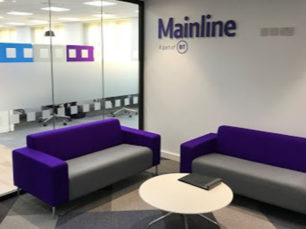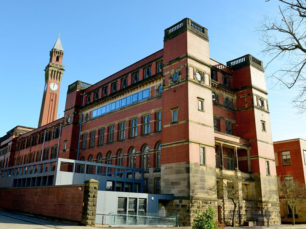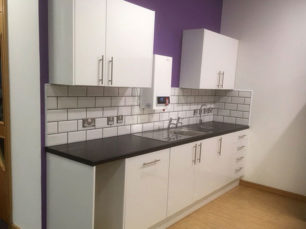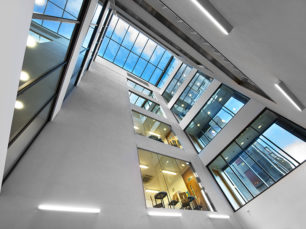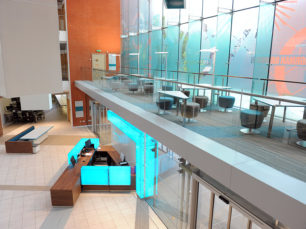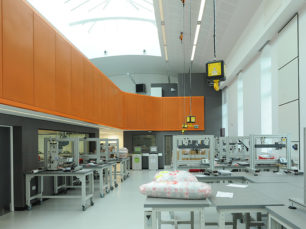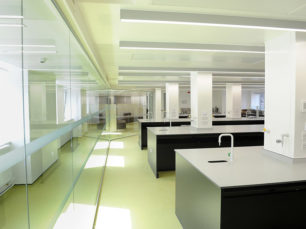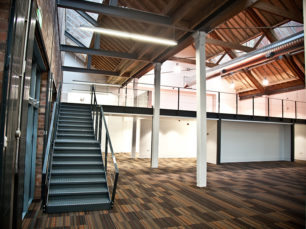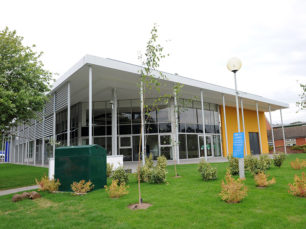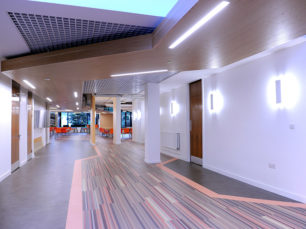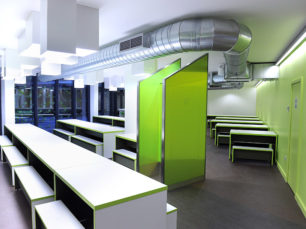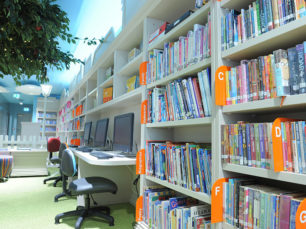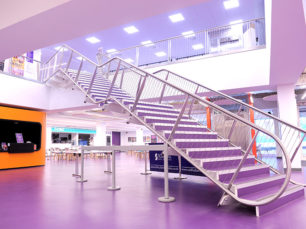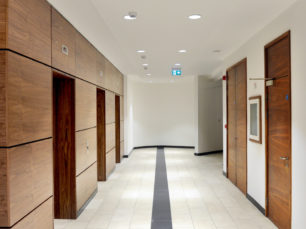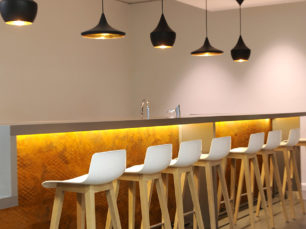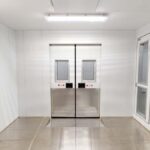University of Birmingham Bioscience Building
Client: University of Birmingham
Project Type: Educational Laboratory fit out
Project Value: £700,000
Project Overview: Project planning and co-ordination were key to the success of this project. The end goal was to accommodate the students return and be able to occupy the teaching laboratory on the 2nd floor that is connected, via a bridge link to the New CLS Building.
In order to achieve this, some enabling works had to occur as follows; The I.T. room on the 8th Floor was converted to a laboratory that moved from the 5th floor housing a Mass spectrometer, extremely sensitive to temperature change and therefore three new air-conditioning and ventilation units were installed along with full refurbishment of floors, walls, electrics and laboratory grade benching.
The 5th floor was converted to house the autoclave machines and fly food mixers that were on the second floor, again as a full refurbishment incorporating the creation of two new rooms and altering all electrical and mechanical ventilation. A new electrical cable to support the capacity of four autoclaves from a new distribution board was pulled in to the main distribution board.
Once the 5th floor refurbishment was completed it allowed us to strip out the 2nd floor and work on the main project of three new offices, a data room and a student arrival area incorporation banks of lockers a break out area and a wet wash area leading to the main teaching laboratory.
Apart from the obvious challenge of time, we were trying to achieve a seamless entrance from the CLS building, that was recently built, without realising they had crossed into a building built in the 1960s.



