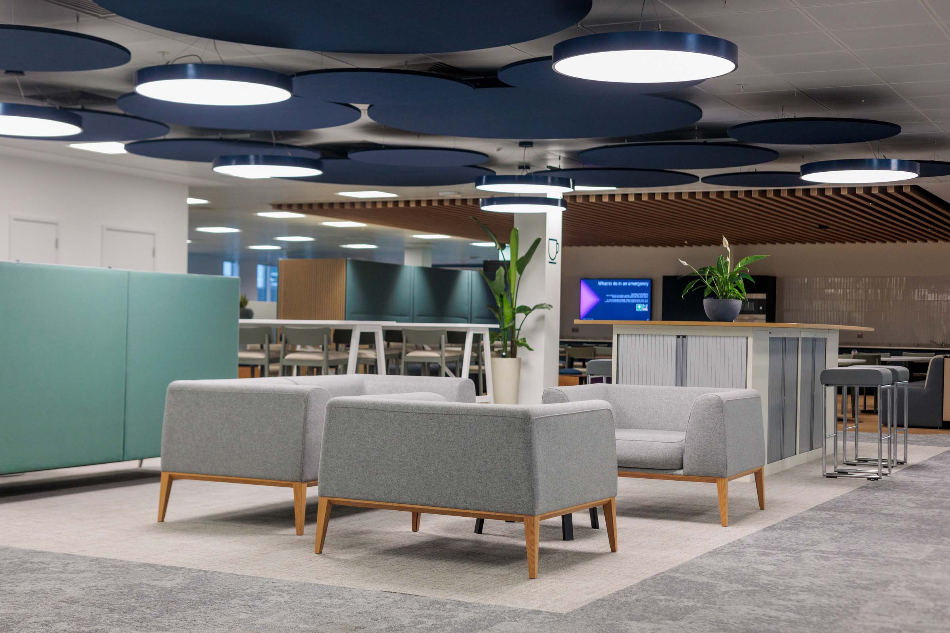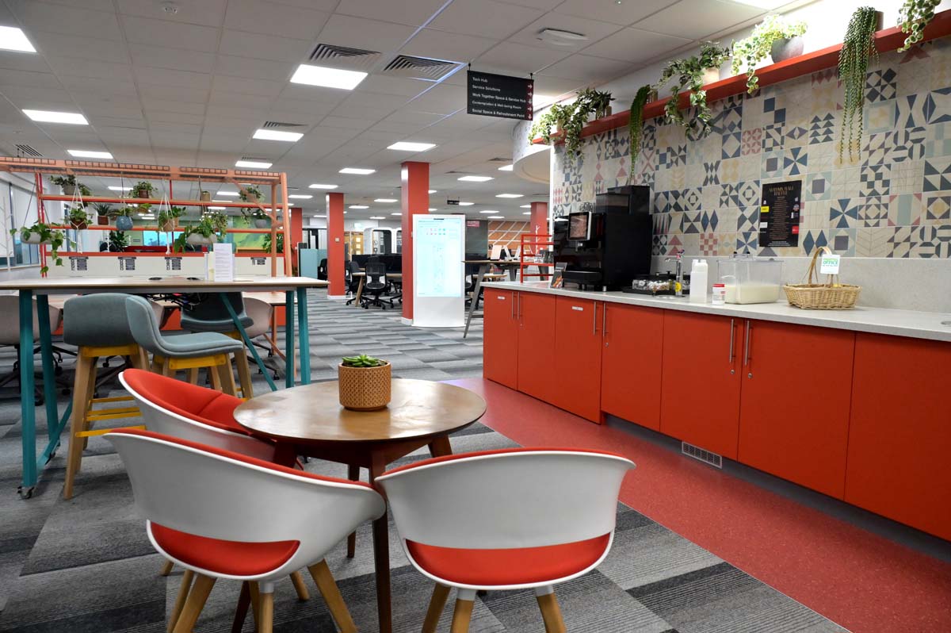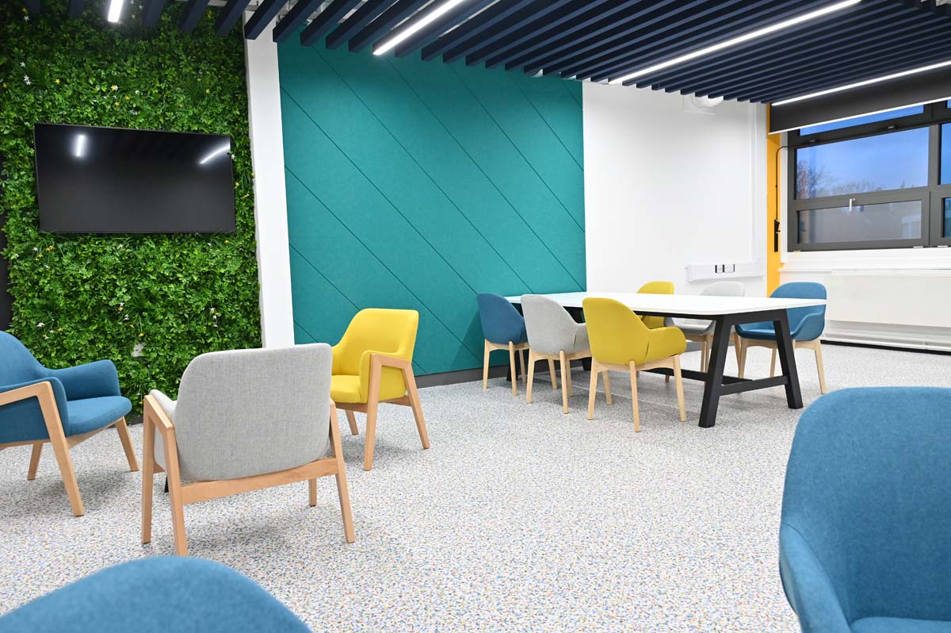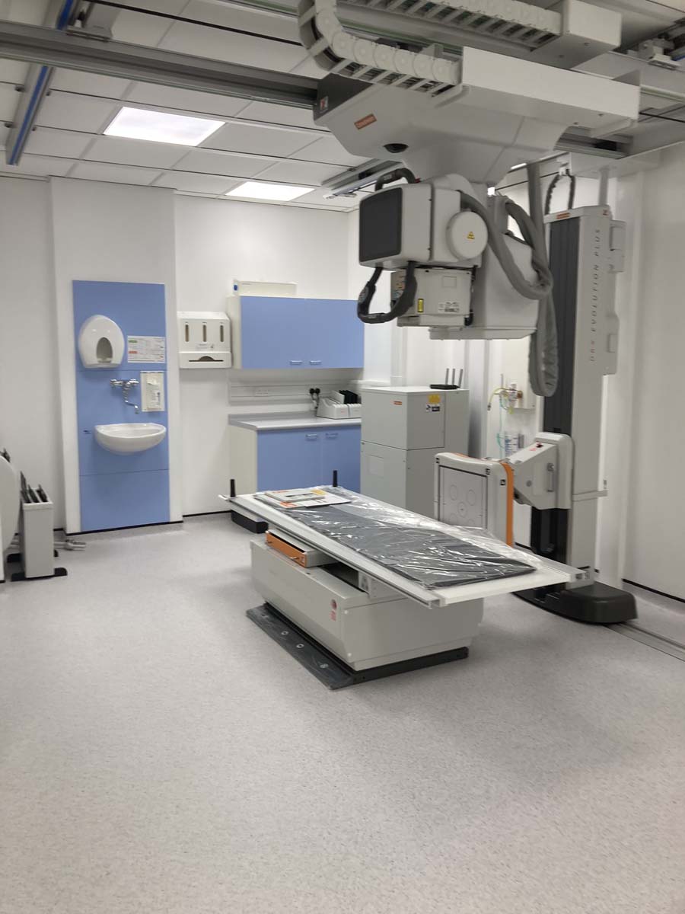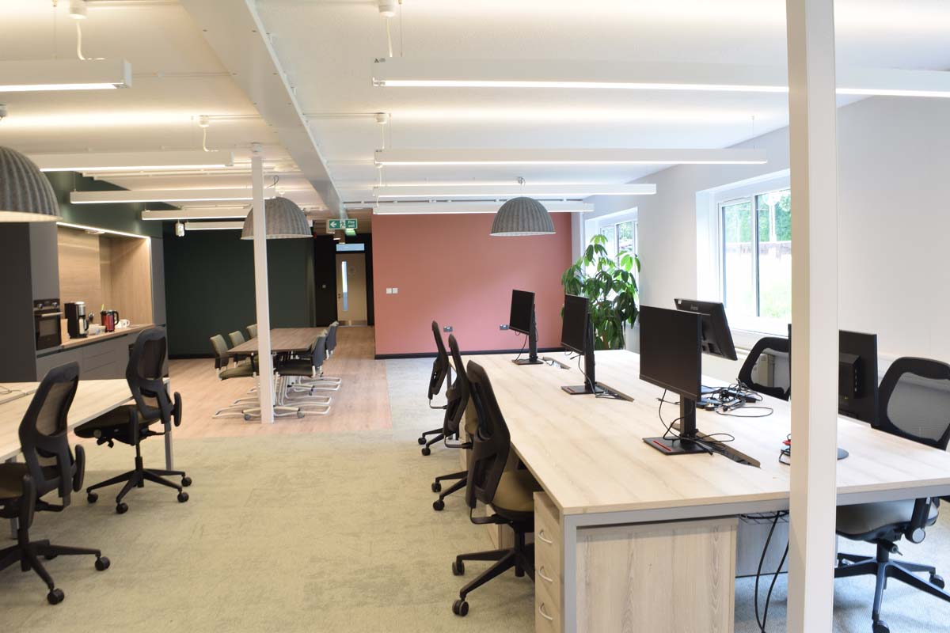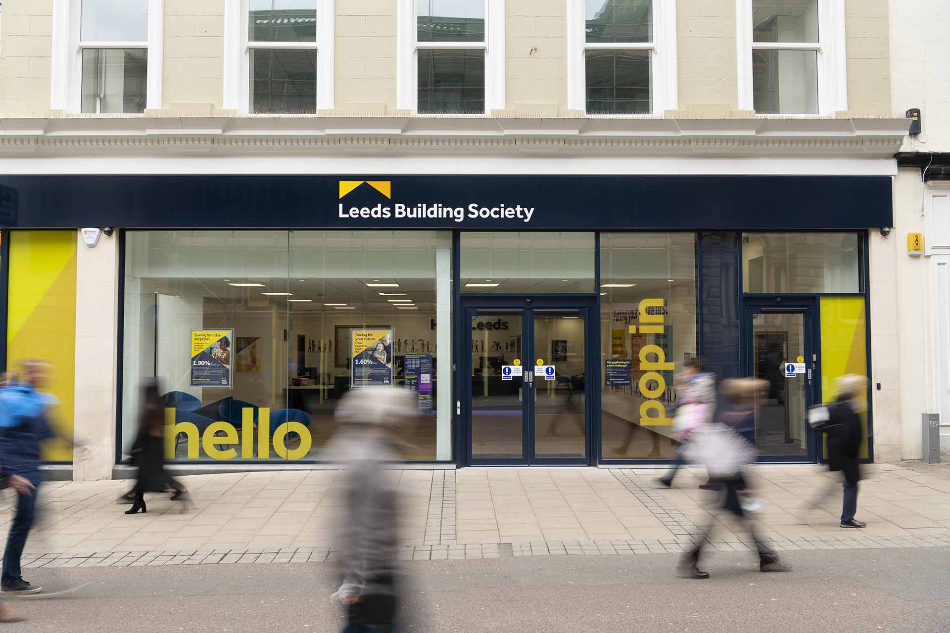Atkins Realis Manchester
Client: Atkins Realis UK Project Type: Internal Commercial Office Refurbishment of 3 floors Project Value: £2.8 million Project Overview: CAT B Fit-out of Levels 8, 9 and 10 at their new head office. Works included full design and build to create meeting rooms, open plan office space, welfare rooms, IT comms rooms, kitchens (Teapoints), dining areas and FM facilities. All new fixtures and fittings in line with the businesses new branding and specifications. Main packages included; MEP remodelling and new installations, acoustic partitions and wall finishes, feature ceilings, flooring and bespoke Joinery including a new reception area. This project was delivered within an extremely tight timeframe in a high rise building in Manchester city centre. There were significant logistical and coordination challenges due to the nature of the buildings location and works taking place on high floors in a live environment, however the team delivered successfully on time and within budget under an extremely pressured scenario....


