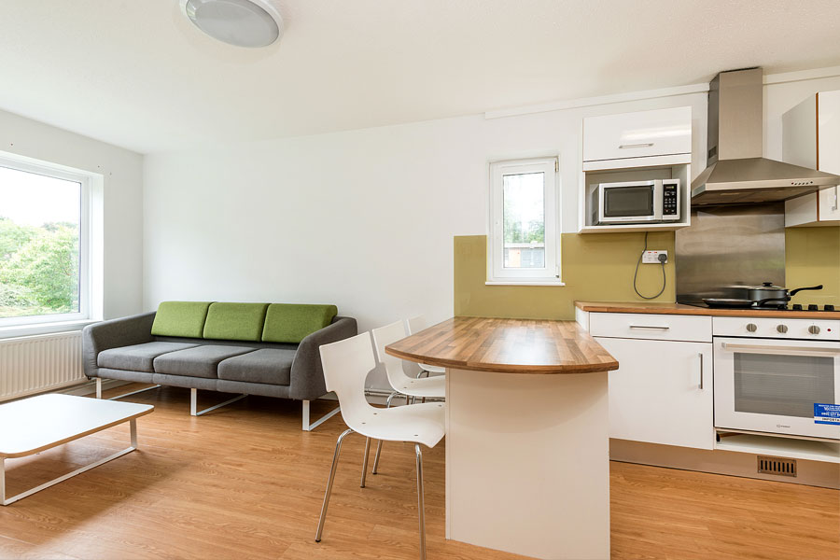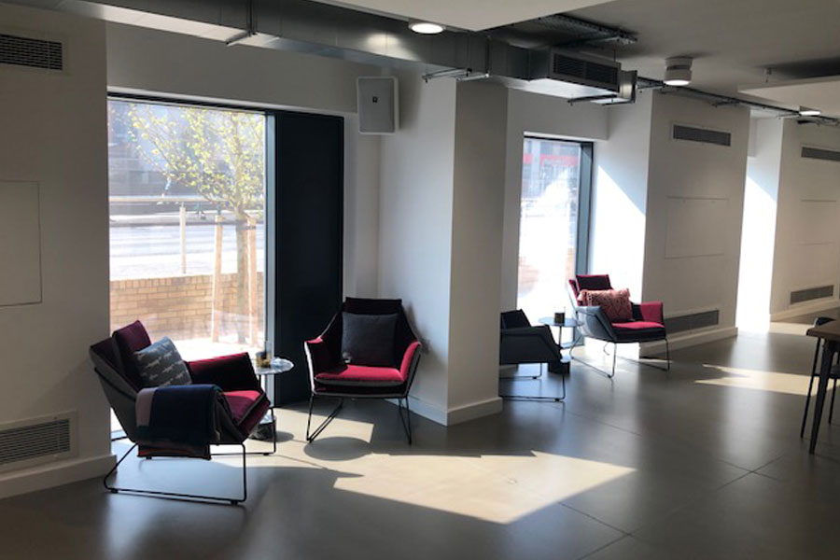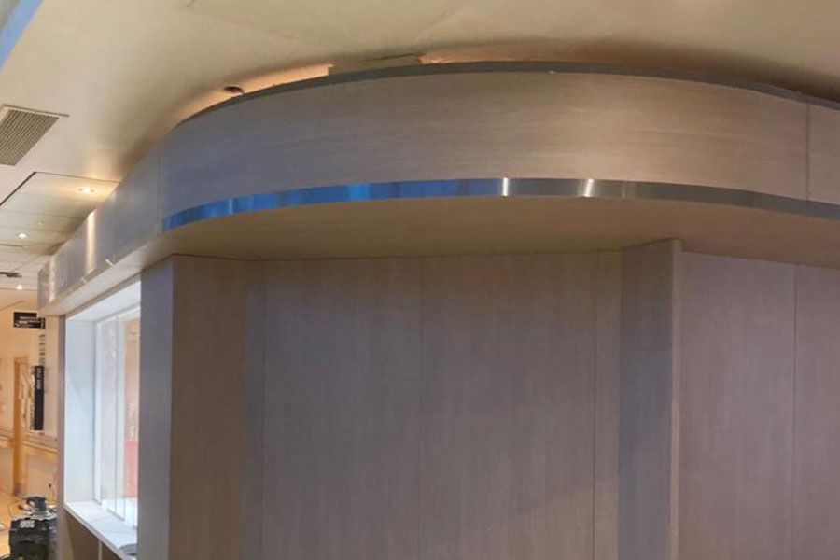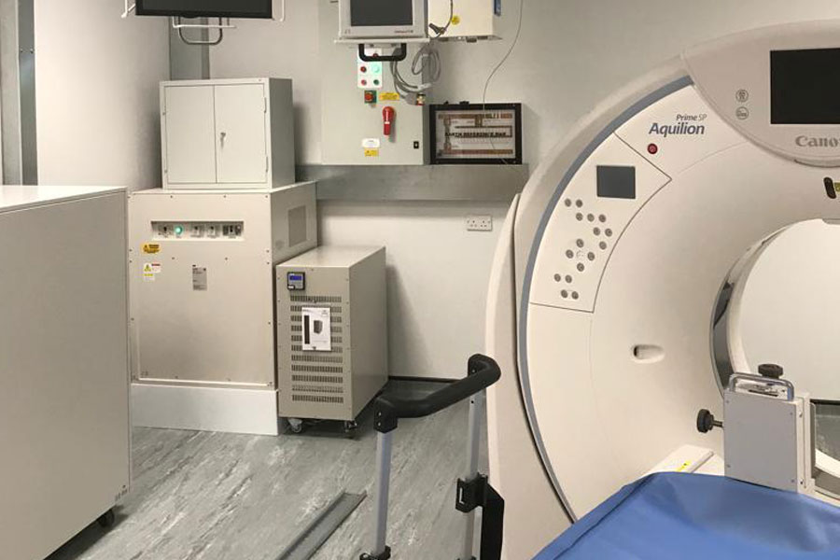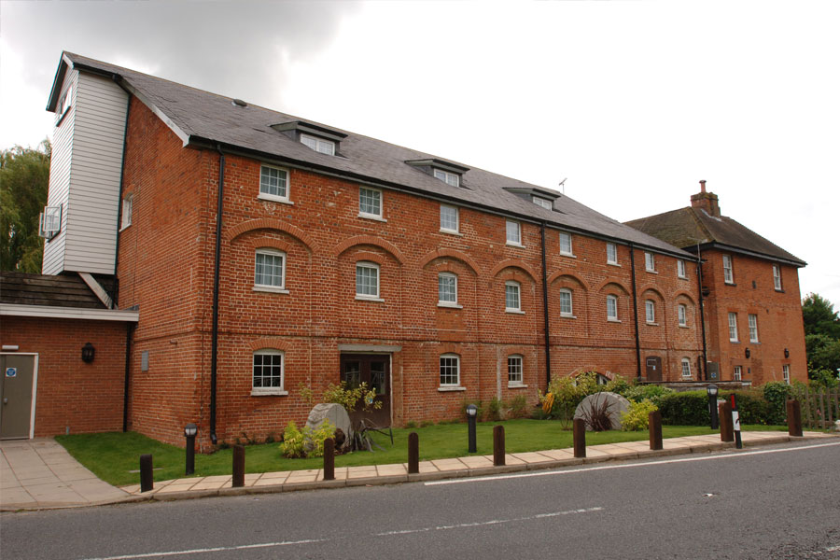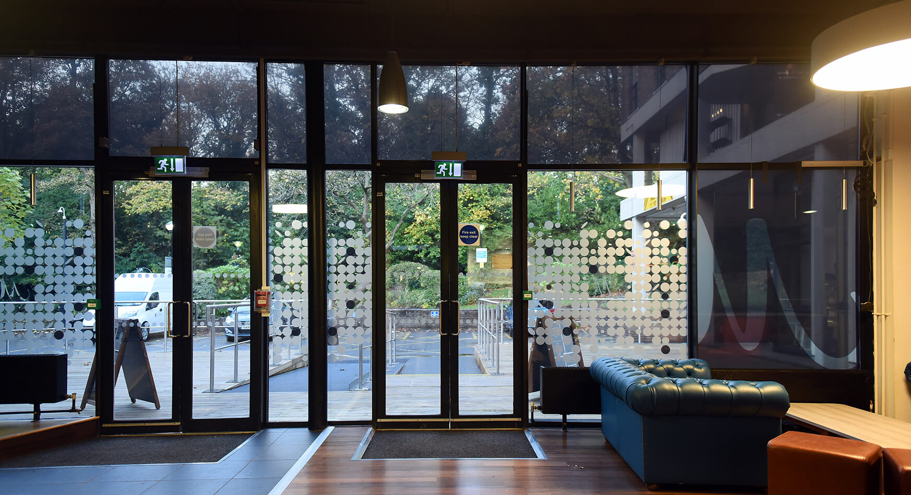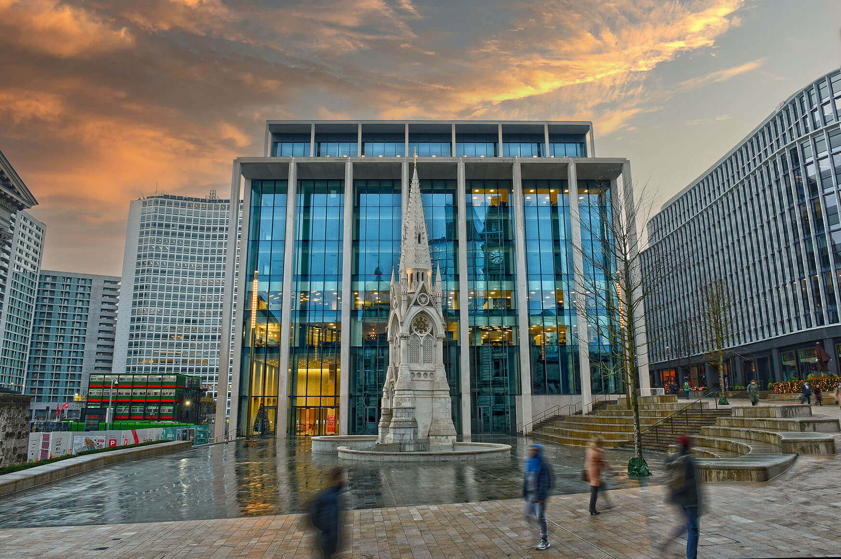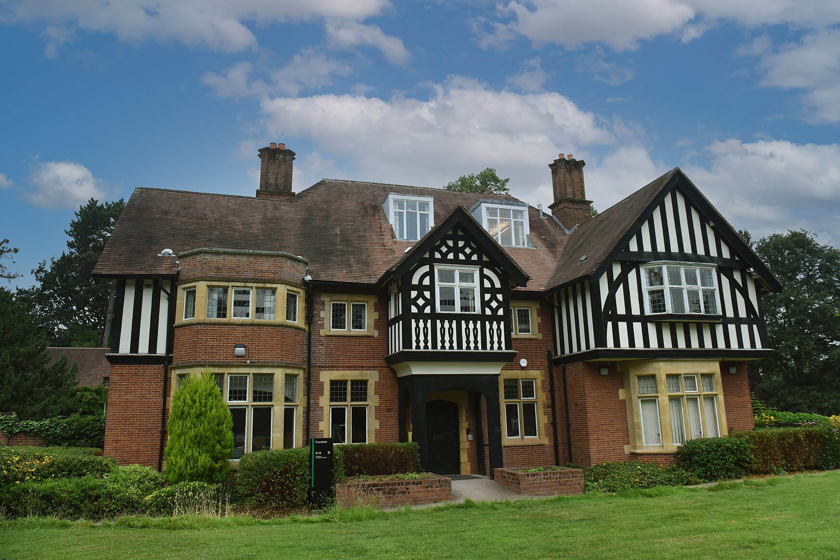Archive
Mechanical and Civil Building refurbishment – Phase 2, UoB
Client: University of Birmingham Project Type: Specialist Educational Teaching and Learning Facility Project Value: £3.5million Contract: Traditional with some contractor’s design Project Overview Ground floor and Mezzanine level refurbishment to spaces in the south ‘wing’ of Y3 Mech and Civil Building. Works included; strip-out of fixtures, fittings, finishes, services and internal partitions. Then followed the complete refurbishment including the forming of a new Clean Room, along with the following: new roof coverings, M&E services, partitions, Glazed Screens, Roller Shutters, Doors, Decorations, Ceilings Flooring. It was a complex and detailed project decommissioning and recommissioning specialist technical educational equipment. All aspects were completed successfully, on time, on budget and hitting the client’s key objectives....
The Melt Restaurant, Shackleton Hall, UoB
Client: University of Birmingham Project Type: Commercial fit-out of hospitality facilities Project Value: £300K Contract: Traditional Project Overview Refurbishment of canteen restaurant area within student accommodation at Shackleton Hall, University of Birmingham. Work included floorings, mechanical and electrical works, decorations, shutters, tiling and FF&E. The project was successfully completed within the client’s parameters and hugely welcomed by staff and students....
Number 2, Chamberlain Square, Paradise, Birmingham
Client: Atkins-Faithful+Gould (Part of the SNC Lavalin Group) Project Type: Commercial office fit-out Project Value: £1.3million Contract: Design and Build Project Overview The project consisted of the design and fit-out of Levels 2 and 3 of the newly constructed No.2 Chamberlain Square; part of the Paradise Circus Development by Argent Developments. As their new HQ, the designs were bespoke with high-end specifications including Teapoints, feature ceilings, various acoustic features, branded FF&E, meeting facilities, IT rooms and office space with breakout areas. The project was delivered in a short duration due to external client factors, this created various challenges including design timescales, procurement, and availability of materials, all whilst working through Covid restrictions. The scheme was delivered successfully without any issues; the client is extremely happy and satisfied with the completed work space, having achieved their visions and aspirations....
Lucas House and Priorsfield, University of Birmingham
Client: University of Birmingham Project Type: Interior Building refurbishments for Educational and Commercial use. Project Value: £3million Contract: Design and Build Project Overview Priorsfield is a listed building used for teaching as part of the Birmingham International Academy. Works involved reconfiguring of teaching spaces and complete internal refurbishment including; mechanical, electrical, flooring, new toilets and general finishes throughout. All were designed and carried out to be in-keeping with the architectural history and style of the building. The designs were consulted and approved by English Heritage and the UOB. Lucas House, previously a hotel, was refurbished to form teaching spaces and offices for BIA. This included: new lighting, power, doors and windows, decorations and flooring, new lift install, new roof covering and hand rails, re-pointing of the building, new front auto doors and Internal partitioning. New Toilets and acoustic baffles were also installed as additions to the project. The project was delivered on time and within budget to the great satisfaction and high praise from the client....


