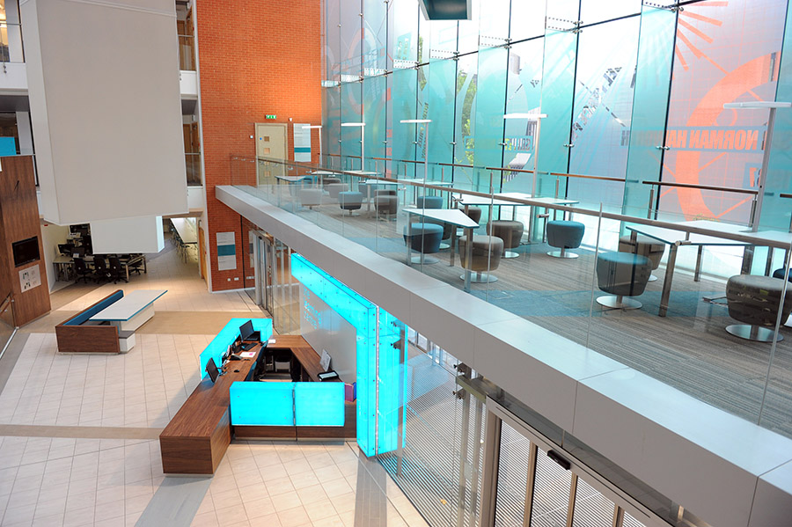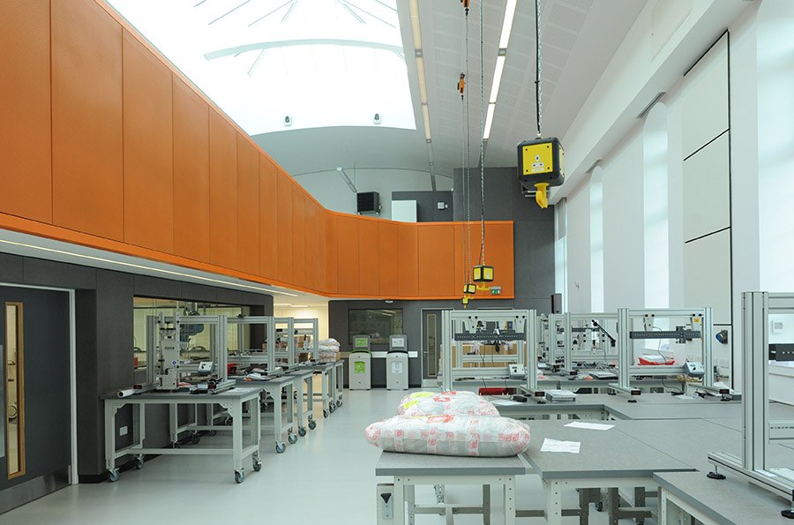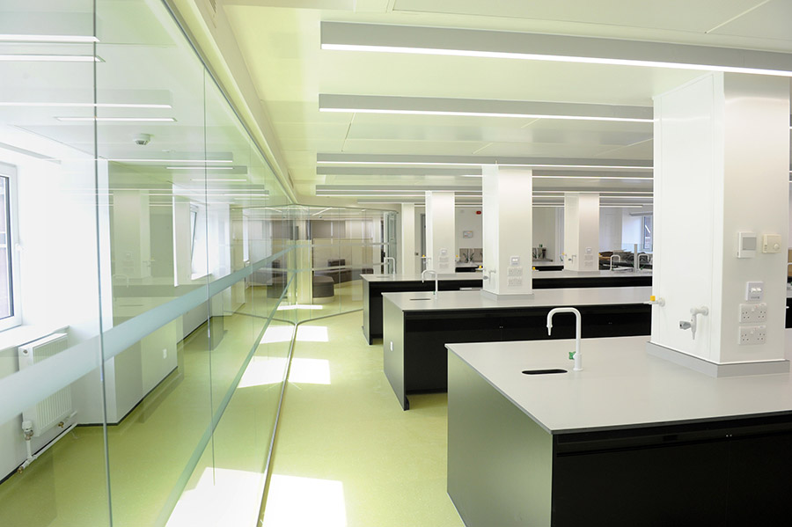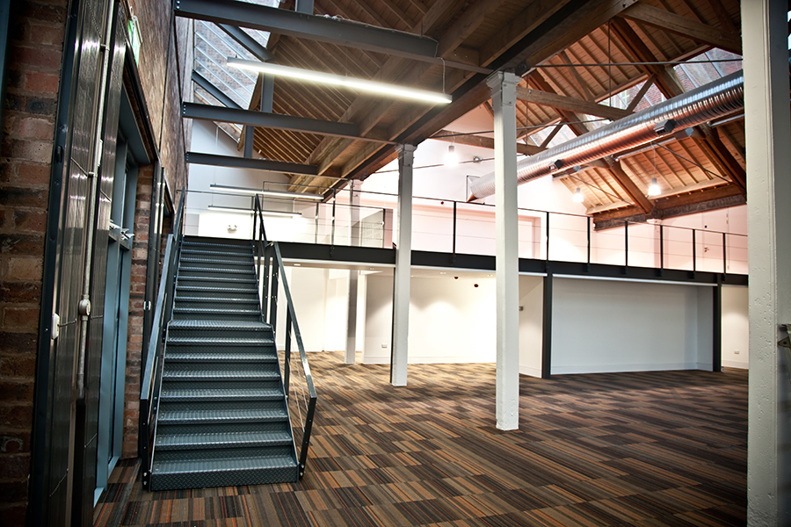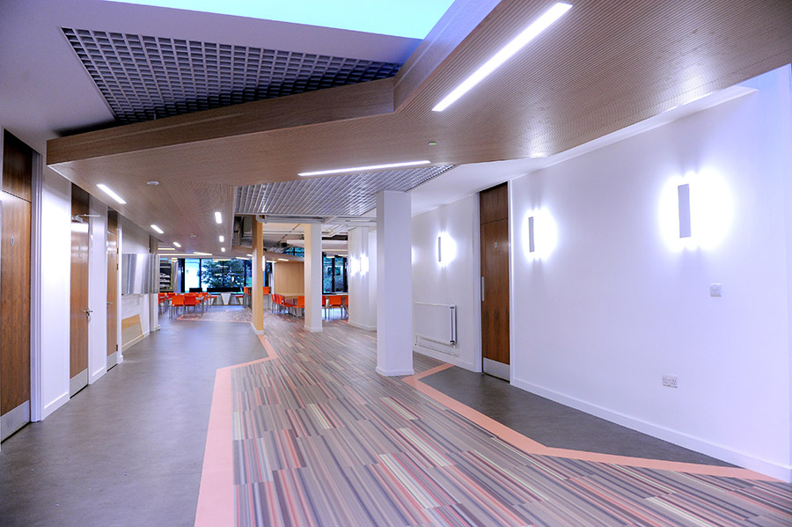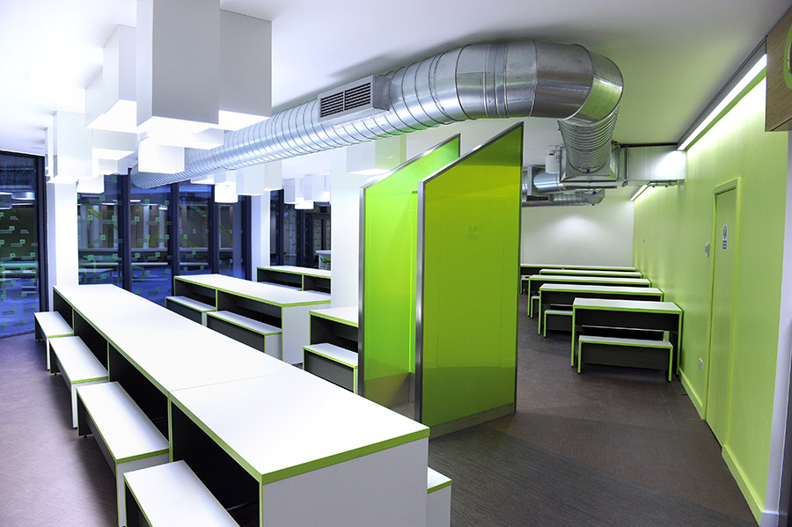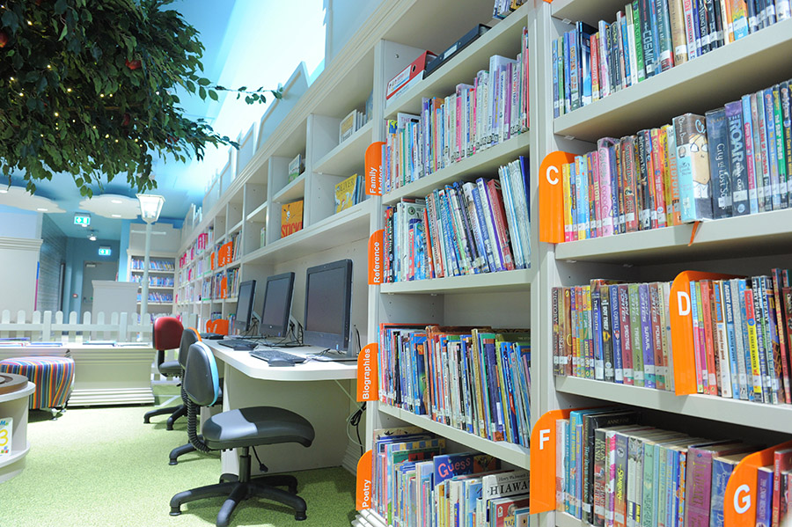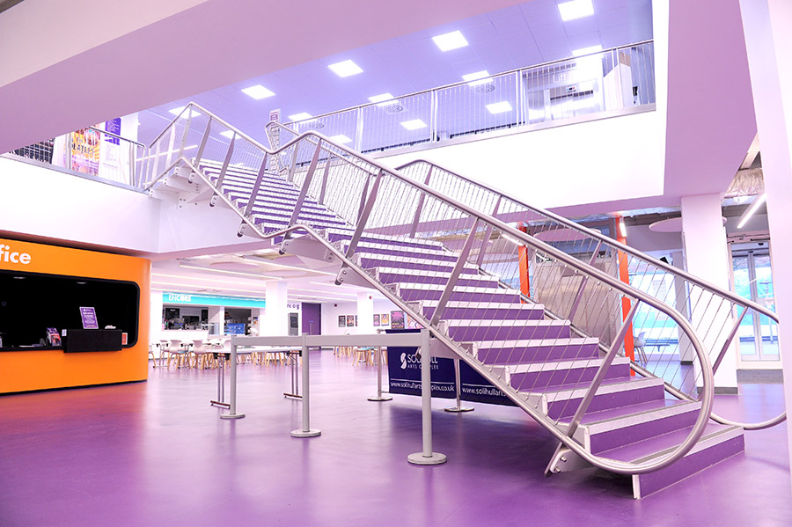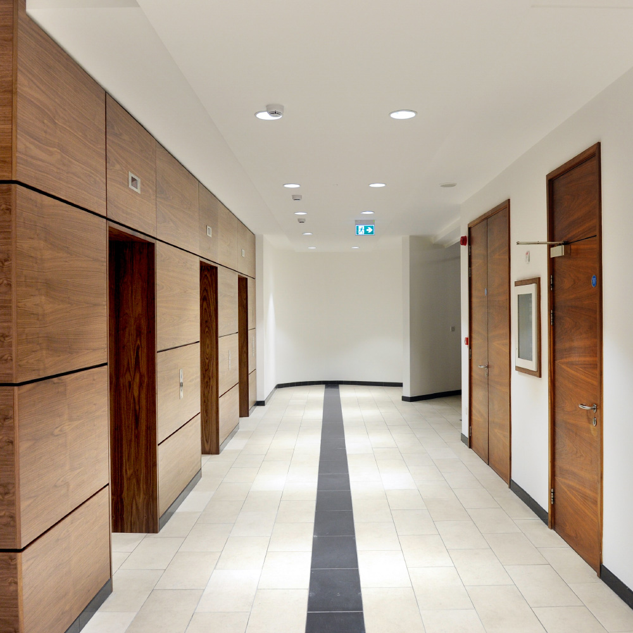University of Birmingham; Learning Centre
Value: £1.3m Sector: Education The fit out of the Learning Centre at the University of Birmingham involved an accelerated programme in order to complete within the Clients timescales. The project included a full M&E reconfiguration together with an extensive list of additional aspects of work; new bespoke staircase formed through the atrium; structural glazed balustrading to atrium surround and new staircase; ceramic tiling finishes to floors and walls; design and installation of bespoke joinery including structural totem centrepiece through the atrium; general finishes including new flooring, suspended ceilings and decorations. As well as the list above, GTH formed an extension to the front elevation to create a new cafe area. The project was completed on time and within budget....


