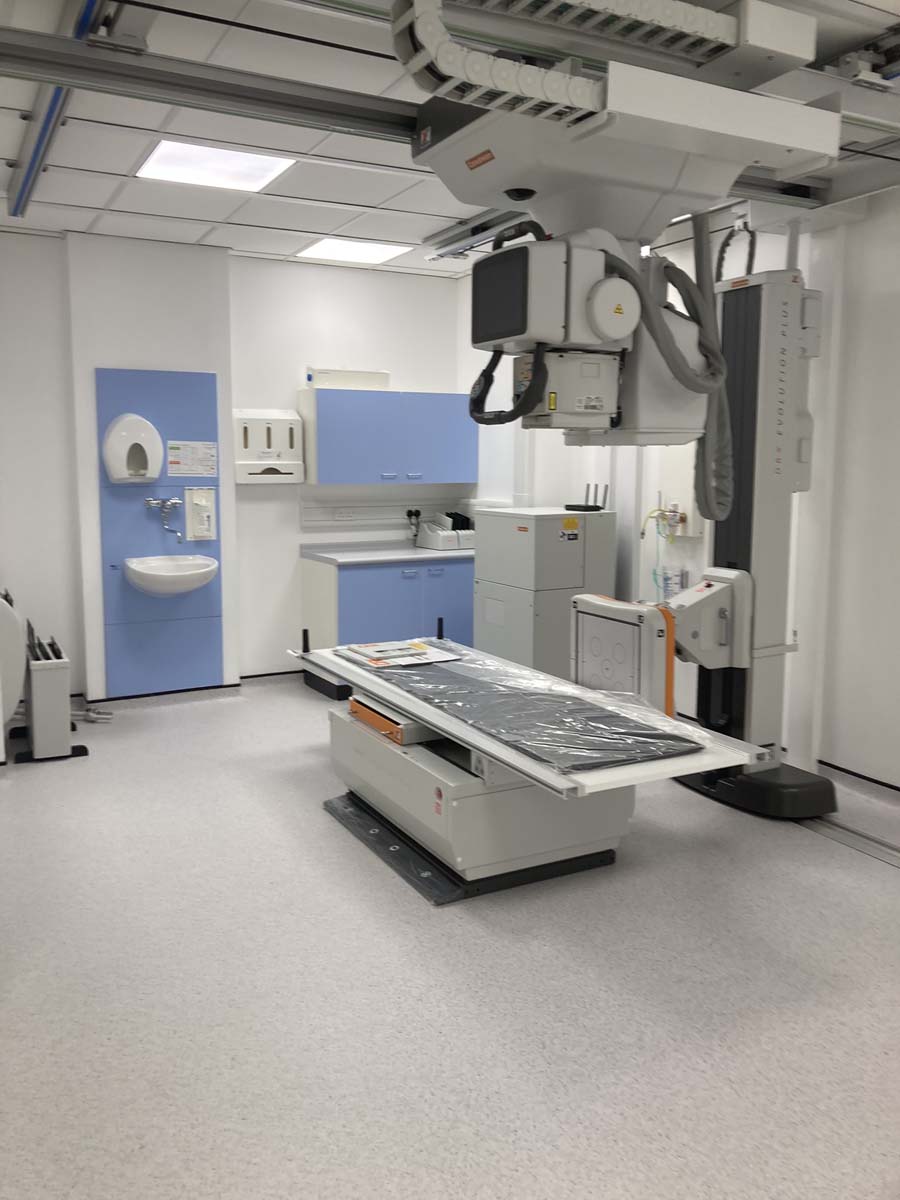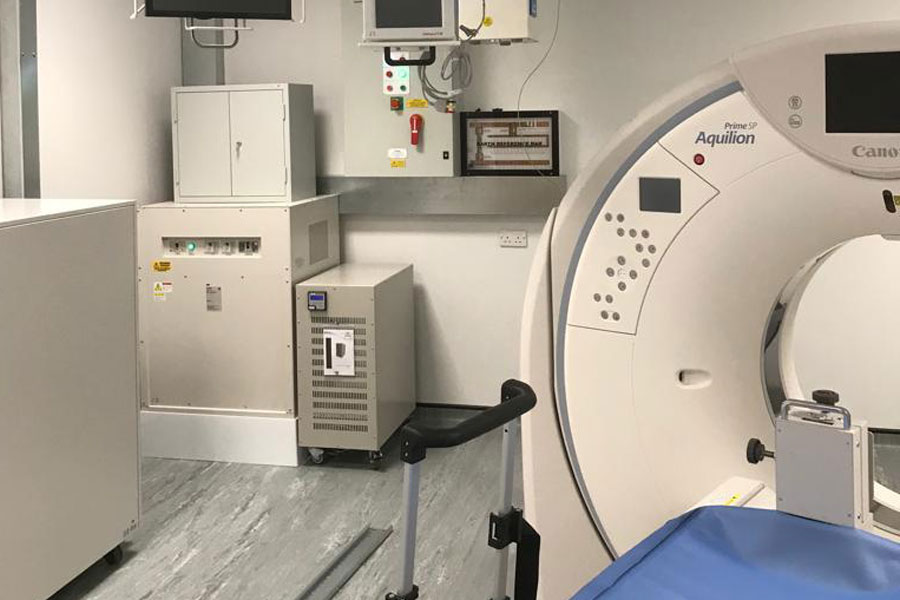Queen Elizabeth Hospital, various Angiology suites and X Ray rooms
Client: NHS Trust & Equans Project Type: Healthcare, Specialist Medical Projects Value: Multiple projects done in multiple phases - £1.5 million Project Overview: We completed the tender negotiation to deliver numerous projects over a 2 year period including CT and MRI Scanners, Angiology Suites and X Ray facility refurbishments. Works included the full strip out of existing facilities and installation of new fixtures and fittings throughout. These were designed to IPC standards and were delivered through required gateway stages to ensure compliance with NHS requirements/standards. Works included structural designs and installations to house specialist medical scanning equipment, new MEP, furniture, radiology screens, flooring, ceilings, decorations and other medical equipment to suit the specific room type. All were delivered in live Hospital environments so significant coordination and H&S needs were incorporated. Sometimes the more intrusive works had to be carried out in the very early hours or between certain times which had to be pre-approved with the NHS. All have been delivered on time and within budget and more projects are being planned with start on site in the next few months....





