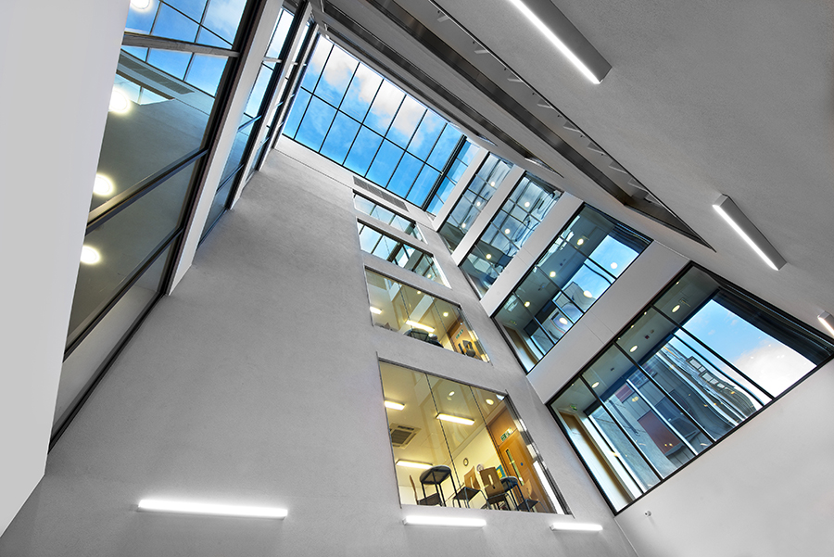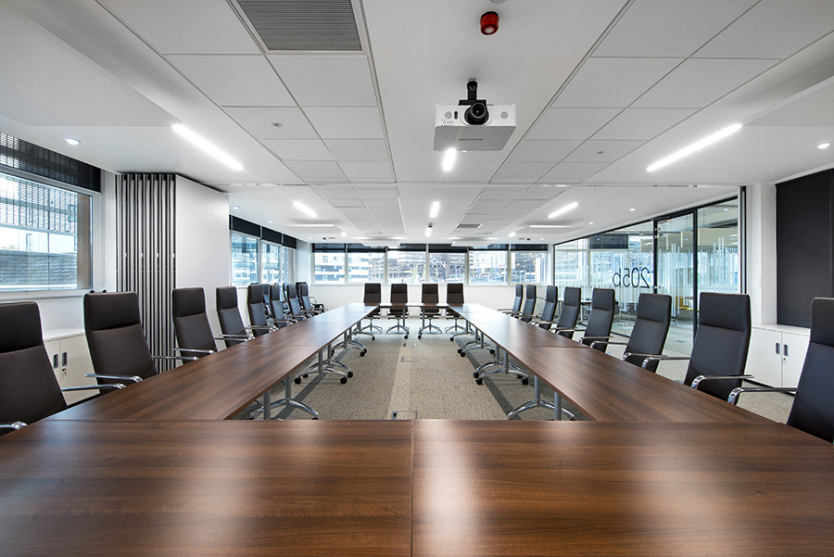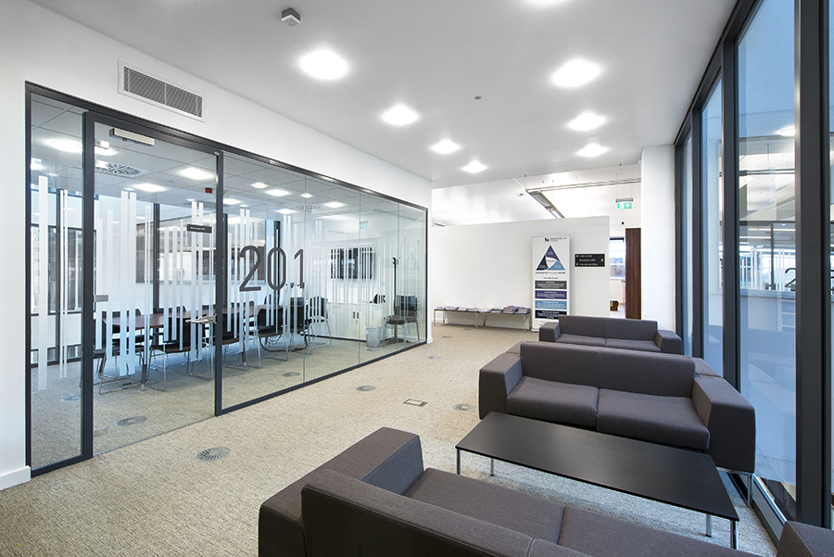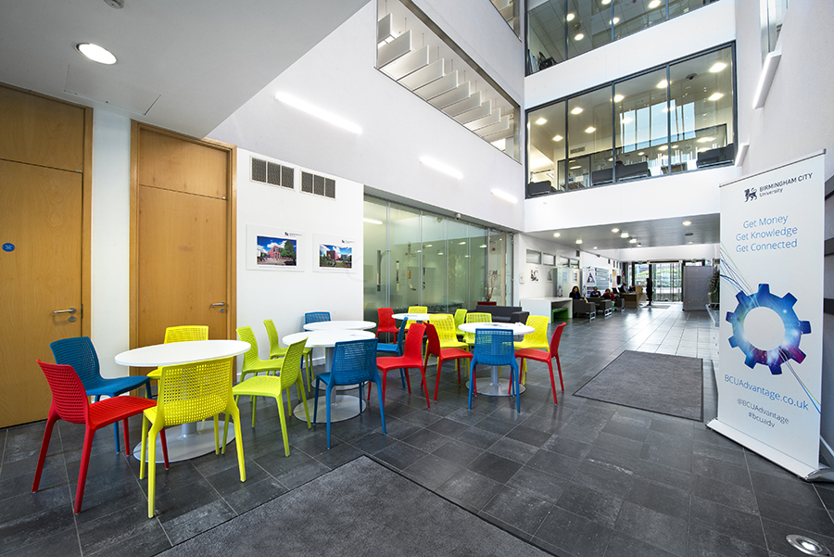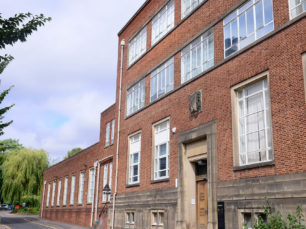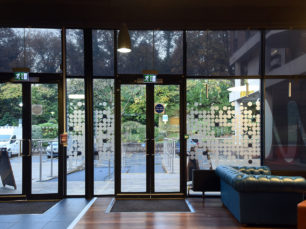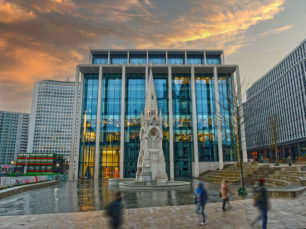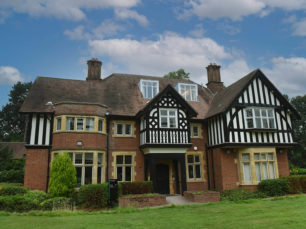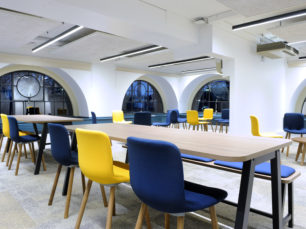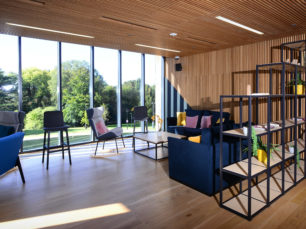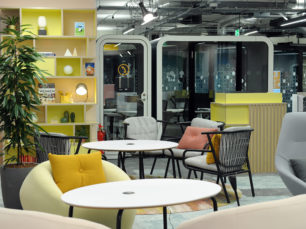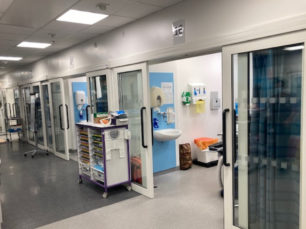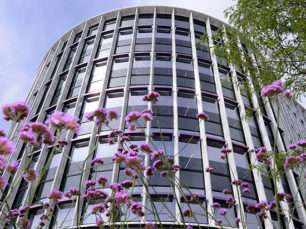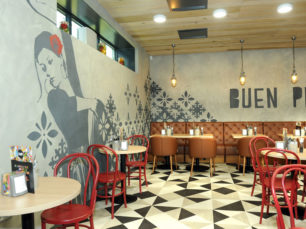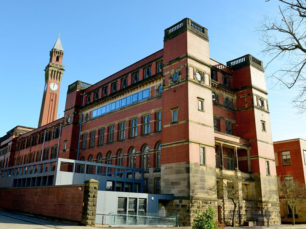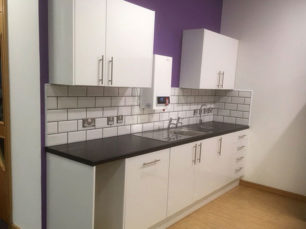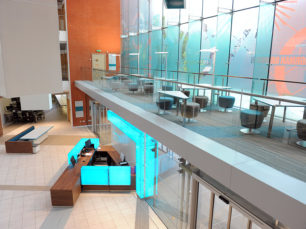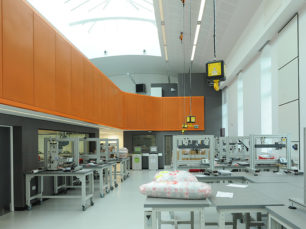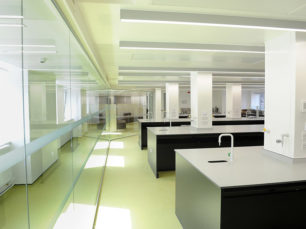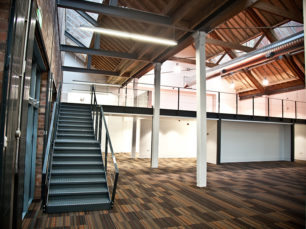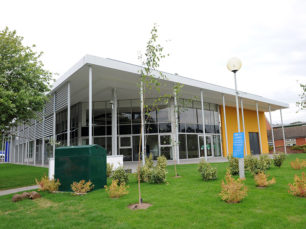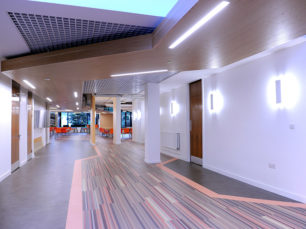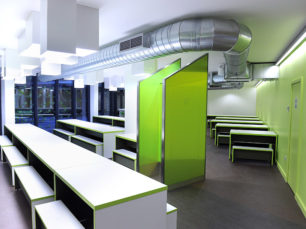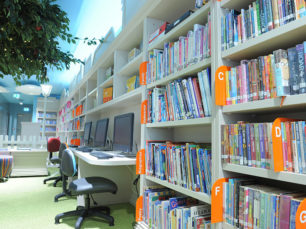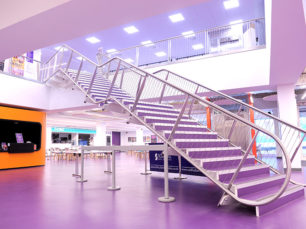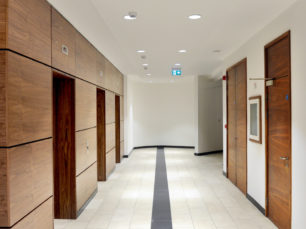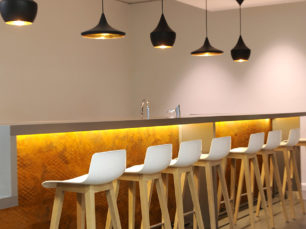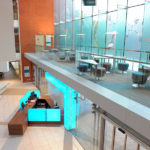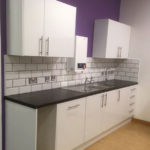Birmingham City University; University House
Value: £2m
Sector: Education
The project involved working on floor levels 1, 2, 3 and 4 of the University House. The scope was for a full refit to be carried out in an existing building whilst the ground floor remained occupied.
The works were carried out over 4 floors and included the construction of meeting rooms on floors 1, 2 and 3 together with a suite of offices and a boardroom on the 4th level for the universities Directorate. New wall, floor and ceiling finishes were completed throughout.
Electrical and IT works included the installation of a new Cat 6 data network, alterations to the existing controlled access system, modifications to the existing lift saving systems, small power and lighting alterations. Mechanically adaptations were carried out to the existing venting systems, installation of new air conditioning to all meeting rooms and the refurbishment of all WC’s within the building.


